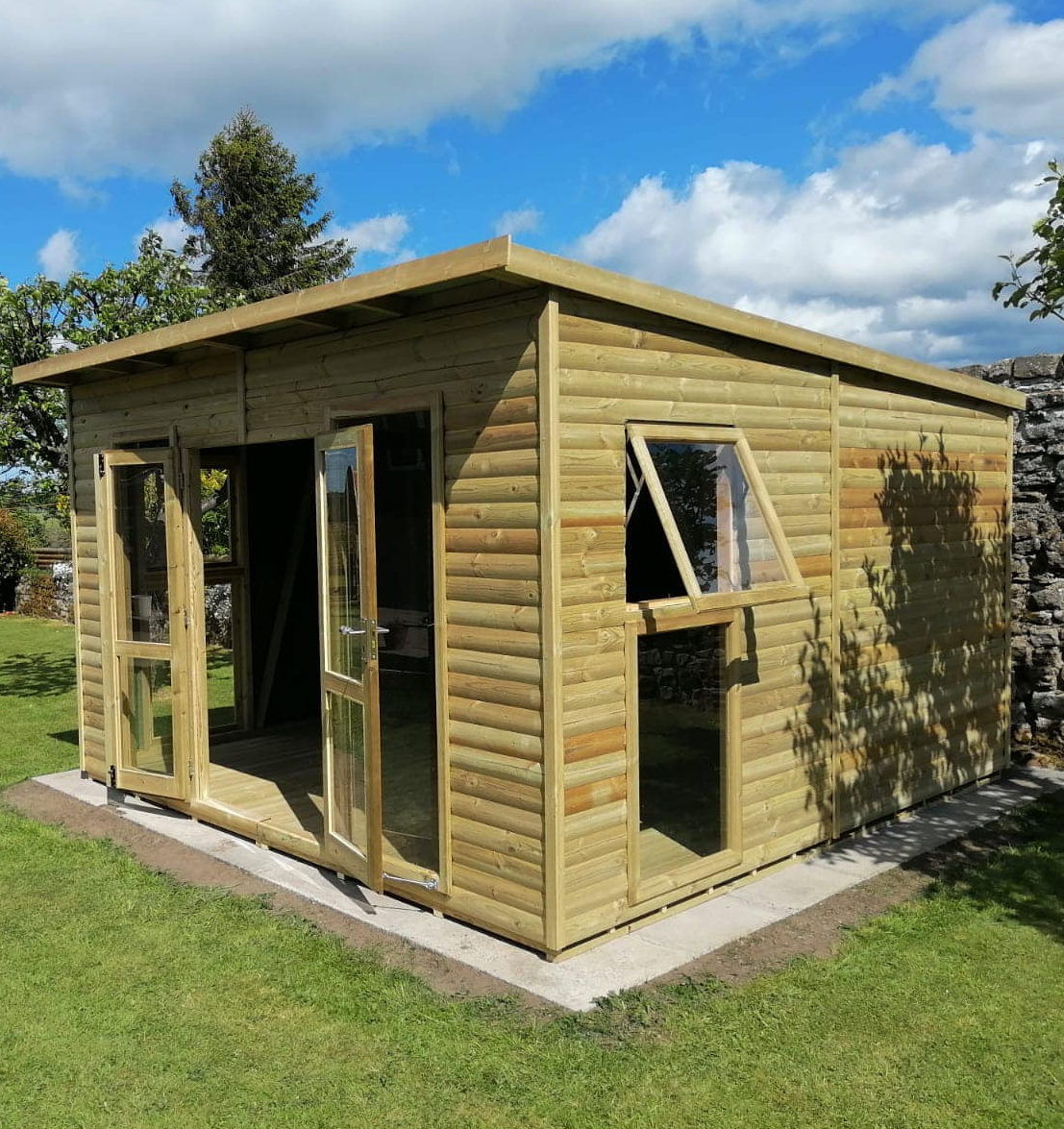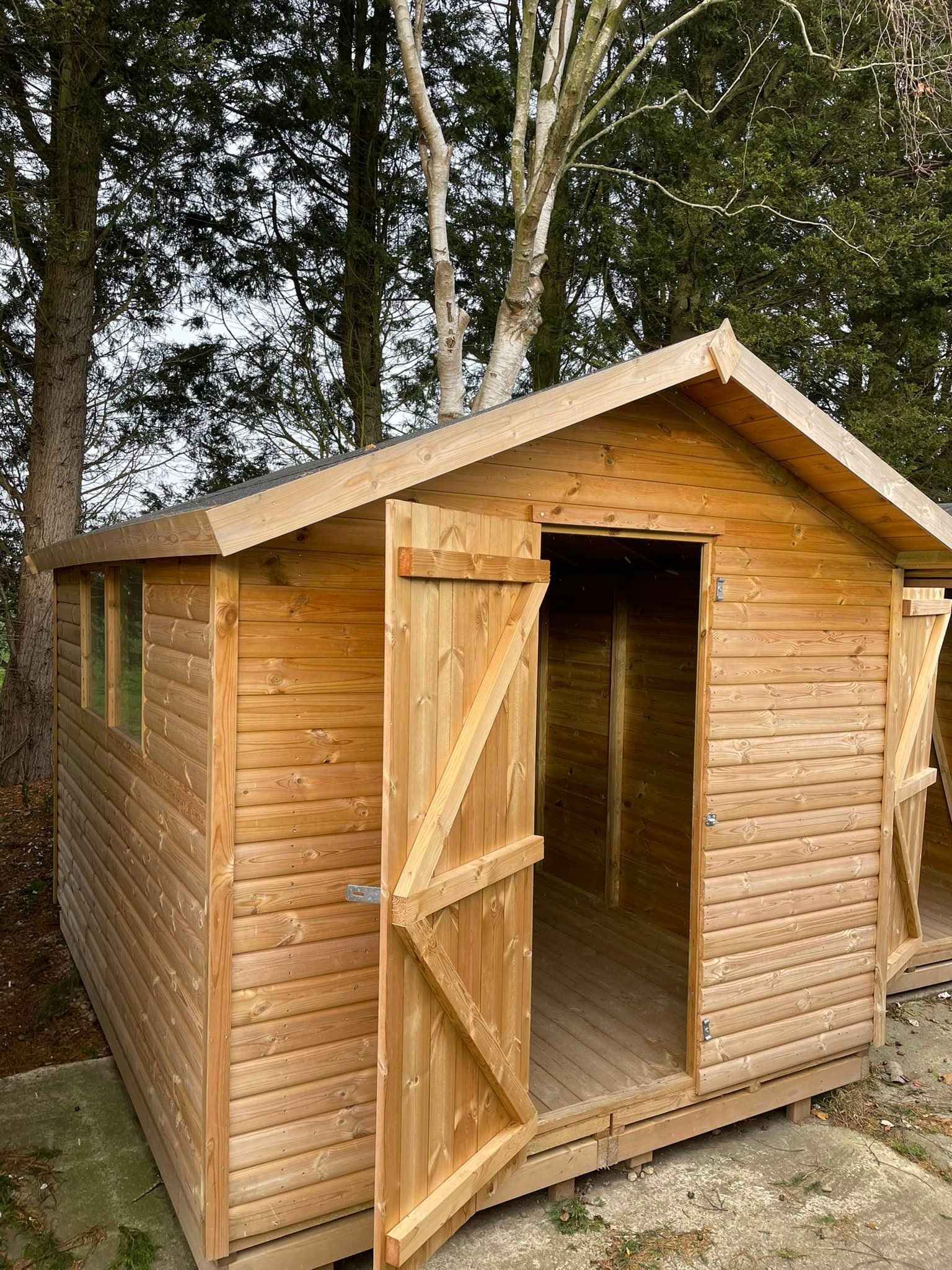Solid Sheds North East Installation
CONCRETE / FLAGGED BASE
We recommend a concrete or flagged base as the best option for your Solids Sheds North East building. The ground must be a flat and level hardstanding with no more than a 4” (100mm) fall.
Our in-house groundwork team can lay a concrete or flagged base for your building.
This will require us to carry out a site visit (free of charge)
We will then provide you with a obligation quote.
Priced at £12 per sq/ft
*Should extensive groundwork be required then an additional cost may be incurred.
TIMBER PLATFORM BASE
A timber base frame manufactured using 100% pressure treated timber 4” x 2” with bracing in
each corner. This is staked out and packing will be used as necessary
For Decking corners add £50 to base price
| Size In Feet | Price |
|---|---|
| 3 x 2 | £36.00 |
| 3 x 3 | £54.00 |
| 4 x 4 | £96.00 |
| 6 x 4 | £120.00 |
| 5 x 7 | £140.00 |
| 6 x 8 | £192.00 |
| 10 x 6 | £210.00 |
| 10 x 8 | £280.00 |
| 12 x 8 | £336.00 |
SHED REMOVAL SERVICE
Shed must be cleared of servicesand completely emptied.
Prices based on a normal skinned shed.
Double skinned, internally clad, insulation, log cabins or garden rooms will cost considerably more
| Size In Feet | Price |
|---|---|
| Upto 6 X 8 | £195.00 |
| Over 6 X 8 upto 8 X 10 | £250.00 |
| Over 8 x 10 | £295.00 |
IMPORTANT INFO DELIVERY OF PANELS
If laying a timber base please call for advice.
The perfect base is a concrete base which is completely flat and level, no raised or low areas. Alternatively,
concrete paving slabs may be used, which must cover the whole area and be perfectly flat and level. The size of the base needs to be the size of the floor area, no smaller.
Please allow a maintenance area of at least a foot around your building in order to be able to waterproof it. If you would like us to deliver your panels for painting prior to your build date then we will charge
£60 within a 40 mile radius and
£90 for anything above 40 miles.
These panels above must go around your property, not through it. If necessary and in order to accommodate, please remove fence panels or any obstructions (i.e. overhanging tree limbs, arches, wires or gutters etc.)
If going through gates, there must be no arches, bars or lintels above. Remember also, that these panels and roofs are extremely heavy! Normally there is only two people on each van. These personnel are
employed to assemble your building and not to rectify your base or access problems.




